60 St Thomas Street :The plan for one of London’s most responsible towers yet
We speak to the developer and architect behind plans for one of London's most responsible towers yet at 60 St. Thomas Street, near London Bridge.
12 minutes to read
Fons van Dorst, Executive Commercial Director at EDGE Technologies, Fred Pilbrow, Senior Founding Partner at architecture and urban design firm Pilbrow & Partners speak to Victoria Ormond, Capital Markets Research Partner at Knight Frank as they embark on delivering one of London's most responsible towers yet at 60 St Thomas Street in London Bridge.
David Goatman, Head of sustainability, Energy and Natural Resources, Knight Frank, also joins to give the Knight Frank perspective.
Below are highlights from the conversation:
Victoria Ormond: Fons, you've made a bold statement in saying that your first UK project at 60 St Thomas Street in London Bridge is going to be the most sustainable office tower that London has ever seen. To begin with can you tell us a little bit about who EDGE are and how you're going to deliver this.
Fons van Dorst: EDGE is a specialist office developer from Europe. We have six offices, Amsterdam, Rotterdam, Hamburg, Berlin, London and New York. We've provided over 80 buildings with a track record and 13.5 million square feet, we're currently delivering about 2.5 billion on our balance sheet.
For the last few years, we only deliver EDGE-branded buildings. They all have a strong focus on sustainability, wellbeing, technology and design. We for instance have not only delivered the most sustainable office building as measured by BREEAM, but also delivered the world’s first WELL v2 Platinum building with our current headquarters in Amsterdam.
In the end we believe that real estate should be an enabler and that is why we constantly think about how we can help our customers reach their corporate goals and ambitions.
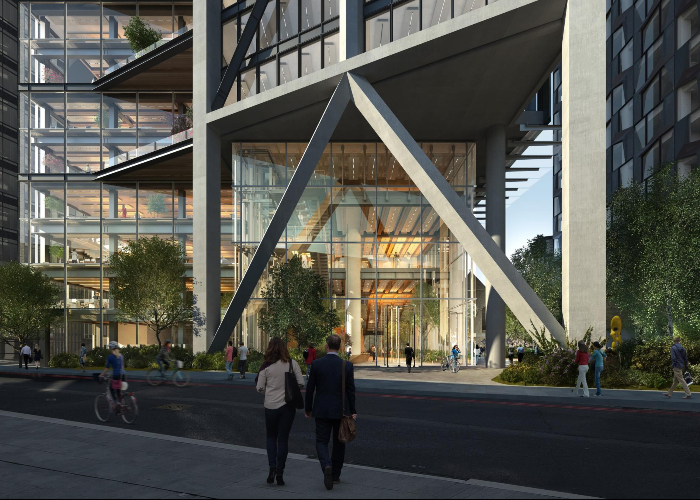
One of the main topics on every corporate agenda at the moment is ESG. Being a tenant in the most sustainable office tower in London is already a big statement in the field.
If you really want to make a difference it is important to look beyond our scope as a developer and start working together with tenants to actually make a difference, that's why, for instance, the base building carbon in use on our proposed development is presumably the lowest in London with only 23 kilowatt hours per square metre.
We've proven in the past that if we work with tenants, we can decrease your occupational carbon to well below 25 kilowatt hours per square metre. This means that if we work closely with our clients, we can get to a combined use of energy well below the 55-kilowatt hours per square metre that has been set as a goal for 2050 by the British Council for Offices.
“We are not just selling a building, we are offering an opportunity for our corporate clients to confirm and reinforce their corporate ambitions.”
This means we can enable our tenants to become Paris proof occupiers, way ahead of the curve, that will allow them to be industry leading when it comes to ESG. We believe that this part of approach really sets us apart because we are not just selling a building here, we are offering an opportunity for our corporate clients to confirm and reinforce their corporate ambitions.
Victoria Ormond: Fred, as architect and designer of EDGE London Bridge, could you share with us some more detail of the building and how it will achieve this level of sustainability that Fons has just mentioned?
Fred Pilbrow: We've been on a fantastic journey with EDGE and what's very nice about their attitude towards development is that each building needs to be better than the ones that came before and EDGE London Bridge will be best in class for them and best in class for the UK; the first multi-tenant building to achieve BREEAM Outstanding and WELL Platinum. Those twin goals of sustainability and wellbeing lie at the core of everything that edge does.
“It's important, particularly in the post-Covid world, that we make great places to work to bring people back into the offices.”
It's important, particularly in the post-Covid world, that we make great places to work to bring people back into the offices. We've an incredible site right on London Bridge station. Although I'm going to talk a lot about the building and the integration of ideas that underpin the design, actually the first decision we made together was to not build on more than half the site.
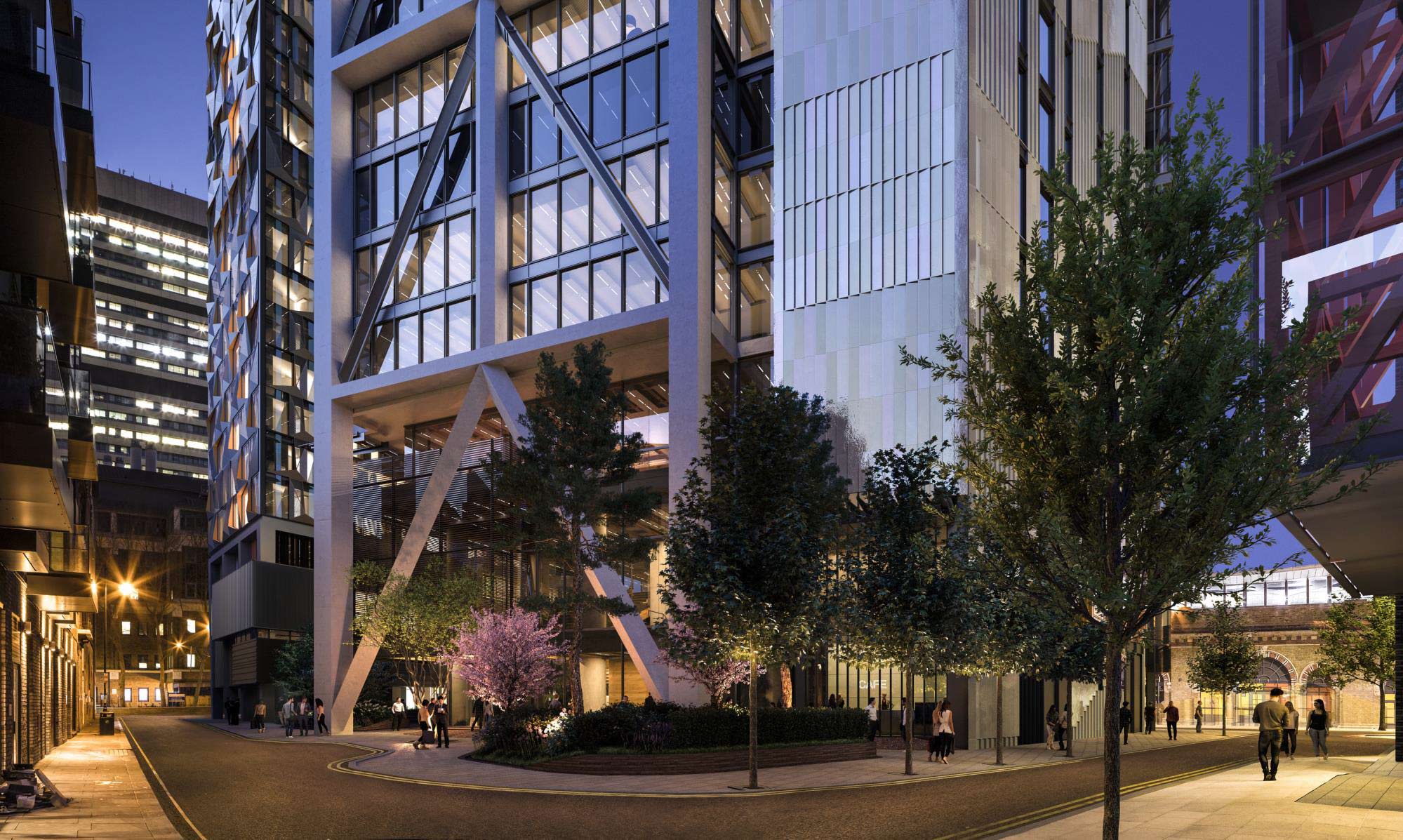
We're creating a new park and coming out of London Bridge station you'll come into this wonderful landscaped garden space. The bottom of the building is very unlike a traditional office tower.
We've drawn the core away to the back of the site. That opens up a wonderful big, flexible zone. It's flexible workspace on the upper floors and at the base of the building it's an extraordinary multi-level timbered structured space full of life and activity.
We've got space that is fit for co-working, we've got a specialist presentation space, a wonderful café and restaurant. It's all about life rather than a sterile and imposing corporate lobby.
This is that flexible performance space, presentation space, not only available for people working in the building but it's also a community resource, so at evenings and weekends we're inviting our neighbours in to use the space.
It's a space that enjoys a fantastic view out over this new park that's created by the project. Green is a big issue, and a theme for both EDGE projects and this building in particular.
That green not only comes into the building, but it also goes down to the lower levels. We bring pocket gardens to light the ground floor space. Through those lower levels we have a wonderful day-lit stair where cyclists go down to the fantastic cycle storage, we're encouraging active transport.
“It's all about health and wellbeing.”
Alongside the cycle storage we have a fantastic gym as well. It's all about health and wellbeing. That's a theme that continues on to the upper levels of the building.
The side core delivers a very open, flexible, well-lit floor play. Coming out of the lift column on the East you face what we've termed the play zone. A particularly flexible part of the floor plate. You see through to a landscaped terrace; the floors all have access to external amenities space. You're in a timber structured part of the building.
For embodied energy reasons the majority of the super structure is post-tension concrete that gave us the lowest embodied energy. It's not so flexible if you want to make connections between adjacent floors. In the arrival zone when you come onto the floor plate, we've a timbered structured and that allows tenants to link adjacent floors together.
Read: Leasing market to be underpin by supply shortage and persistent demand for prime offices
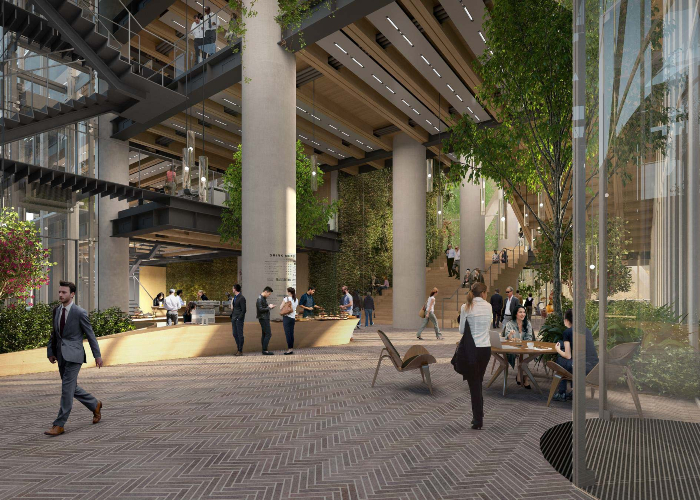
Victoria Ormond: When designing sustainable buildings to what extent is your focus on operational carbon versus the embodied carbon that you mentioned earlier on?
Fred Pilbrow: It's a really important question. We need to do both. If there's one guiding word that shapes this building it's integration, integrating the knowledge and expertise of our client and consultants and systems within the building.
Right from the out, we've looked at the different superstructure solutions and it was post-tension concrete that gave us the lowest embodied energy, but clearly, we need to be aware of operational needs, people want a degree of flexibility.
So, the development of a hybrid structure, structural timber working with post tension concrete was an intelligent way of resolving those different tensions. It also gave us a wonderful material to work with, a lot of the character of the space is formed by the use of timber.
Operational carbon is the carbon generated from the use of the building, for example electricity used for lighting, hot water, computers, servers and other equipment, heating and cooling. Embodied carbon captures the energy utilised in the manufacture, transport and installation of building materials as well as their disposal at the end of life.
Victoria Ormond: Can you explain a little bit about the innovation technology you're using, if you have any examples of how they're contributing towards sustainability and also what some of the main challenges are when considering these new technologies?
Fons van Dorst: We think making a good and sustainable office building – on paper – is a simple exercise. You just have to make sure the design is very efficient and that the building makes very efficient use of all its resources.
Let's focus on the resources. There's a lot of technology out there that claims to be able to optimise efficiency of a building. Anyone can now order a sensor and stick it the ceiling, it will show you if you're in the room, temperature and if the lights are on, or should be on. That is nothing to do with sustainability.
Technology should be an enabler, not a goal by itself, that's what we believe. To investigate how buildings are used, why, how to use this technology to then make more efficient use of this energy. That's why at EDGE we don't just have people coding all our systems, but also psychologists that can understand why people do what they do.
We measure not only how many people in a meeting room, that automatically adjusts the amount of fresh air to that room, but also provide monthly, or weekly, reports to our large corporate clients on how their space is used, what changes they should make, with a flexible fit out package, flexible MEP system that we provide, we can adjust everything until we have an optimal configuration for their occupancy.
We're working with models using artificial intelligence than can predict optimal use of your office space based on several characteristics of the company. The key with this technology is integration. Into the design of the building, IT infrastructure and daily lives of your occupiers.
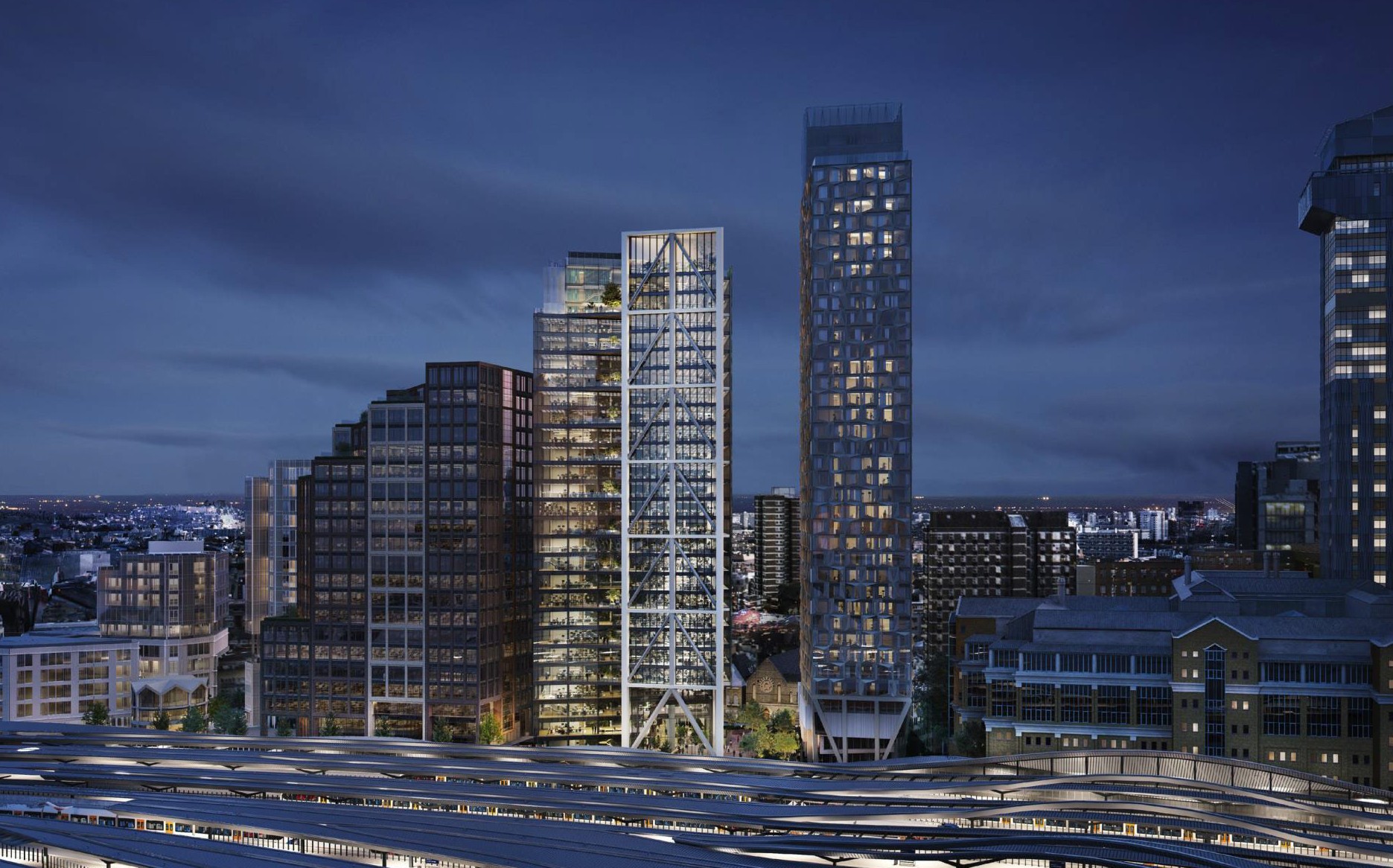
Victoria Ormond: David, from your side of things at Knight Frank you're also working around innovation and technology. Are you able to tell us a little bit about what you're doing?
David Goatman: A lot of our experience and work is aligned with what both Fred and Fons have been saying. We've done a huge amount in the last ten years across Europe with the European Union in various guises and innovation funds.
A lot of the learning from that is around the difference between single point technology and innovation utilisation and system change. They're very different approaches. Utilising an individual technology which is advanced, sustainable, may involve renewables, but which is a single point intervention clearly only has limited impact.
Moving from that to an actual change of system, having a whole range of interventions hanging off a backbone system that is integrated is obviously the way forward, also is a much more sustainable and developed way of offering a new real estate product.
Historically there's been a lot of focus on single point innovation and that being sufficient, hanging a few innovations off otherwise a fairly typical building, actually what we're very keen on in the EDGE model is they fully embrace the idea that the system building needs to change.
Integrating the whole range of sustainability initiatives around a new approach to development, offering as a result a very different product to customers. That's I think the key learning that we've had over the last few years and is very much represented in the EDGE model. The integration is absolutely fundamental and single-point technology utilisation, approach, isn't going to get us to where we need to be.
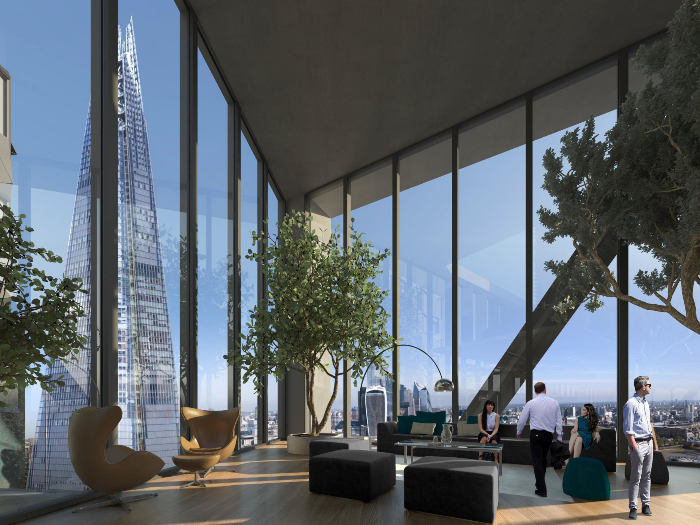
Victoria Ormond: Sustainability is just one part of wider ESG investing. Do you ever find a tension between the different goals, for example, wellness and sustainability? Can you give some examples of how you manage this?
Fred Pilbrow: Yes, there are definitely tensions between those two goals. I think the building needs to deliver a stimulating and attractive working environment otherwise it's not doing its basic job however energy efficient it might be. I think we've been open about those tensions.
Two examples. We're delivering very generous levels of fresh air. I mentioned that we've got a displacement system delivering 16 litres per second, per person. That's incredibly important for wellbeing well above the BCO 12 litres per second target. You might say that has an energy penalty.
I think we've sought to mitigate that through the use of smart systems we've described, we're not going to be ventilating rooms that aren't occupied. Similarly, we've made the decision to provide for natural ventilation, mixed mode in mid-season. That too adds complexity to the systems and has some energy penalties, but I think is really important for wellbeing.
We try and talk about the tensions in a clear way, present the figures so we can make the best decisions. Those are tradeoffs we've had to make and are an important part of getting the building to function.
David Goatman: I would agree with that example. In the environment we live in at the moment, the focus on getting sufficient quantities of fresh air into areas of buildings, clearly there is an energy penalty, there is a load impact of that on the buildings systems, but the innovation that can flow from that requirement is itself very interesting because there are projects that we're working on at the moment.
We're looking at tracking with a technology partner the Wi-Fi signals of occupiers and individuals moving around a building so we can track in much greater granularity and real time where they are at particular points in time on the floor, in meeting rooms, identifying hotspots, identifying areas where there's insufficient fresh air being pumped into those spaces; you can react much more quickly through the systems management of the building.
Innovation will flow from that tension you mentioned around that friction. Hopefully it's a positive thing that we can get better ways of managing buildings and operating them, rather than it being a problem.
Read: Brave new world?
Read: Themes shaping London's office investment market
Victoria Ormond: We've heard a lot about sustainability generally and how EDGE London will become the most sustainable tower that London has seen. Fons can you tell us a little bit about the timing around EDGE actually coming into fruition.
Fons van Dorst: We've submitted our planning application in March 2020. We're now expecting a committee date towards early 2021. That means we can start construction late next year; we need about three years to complete the building. Somewhere in H2 2024 we're expecting to deliver this building.
The full webinar is available here