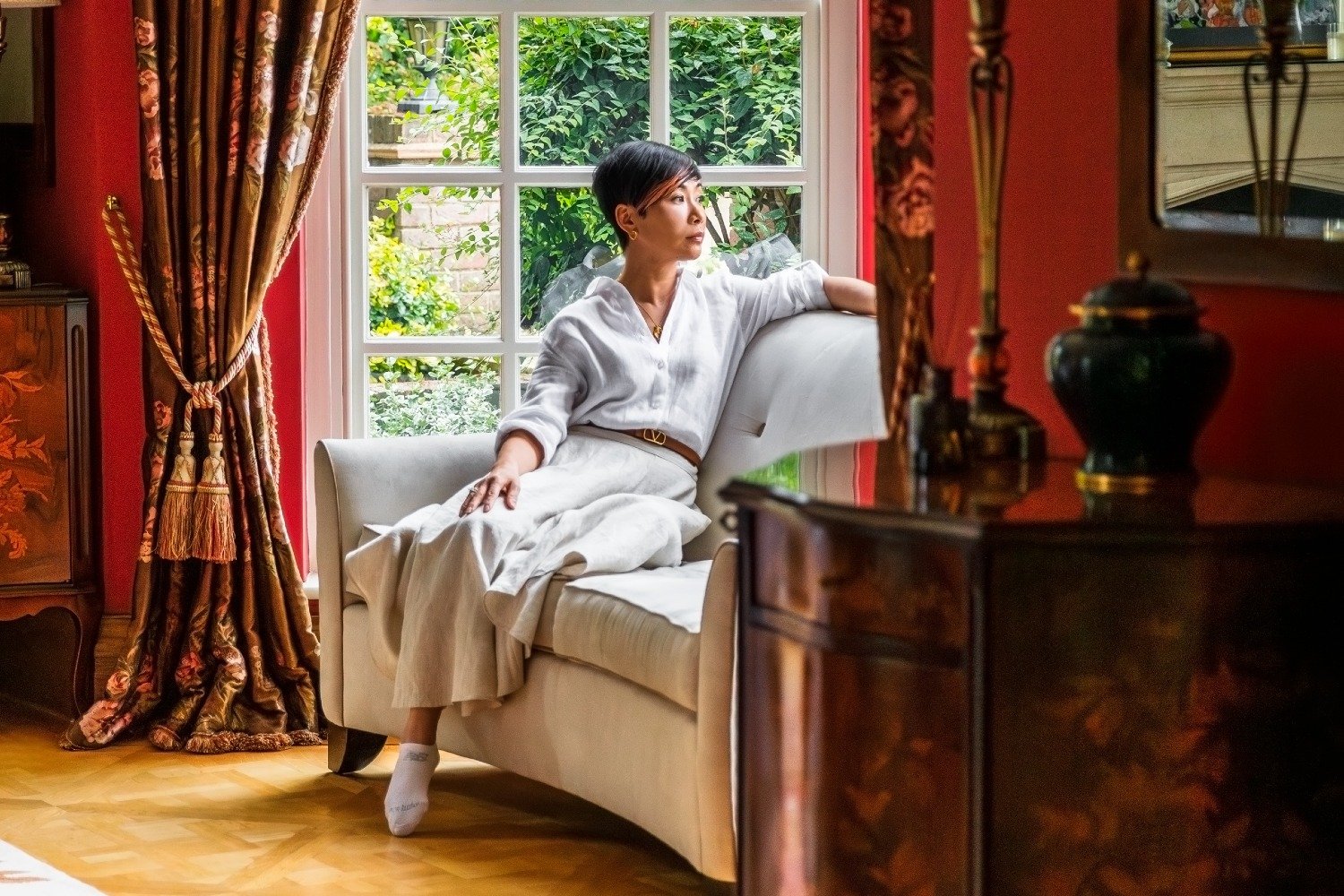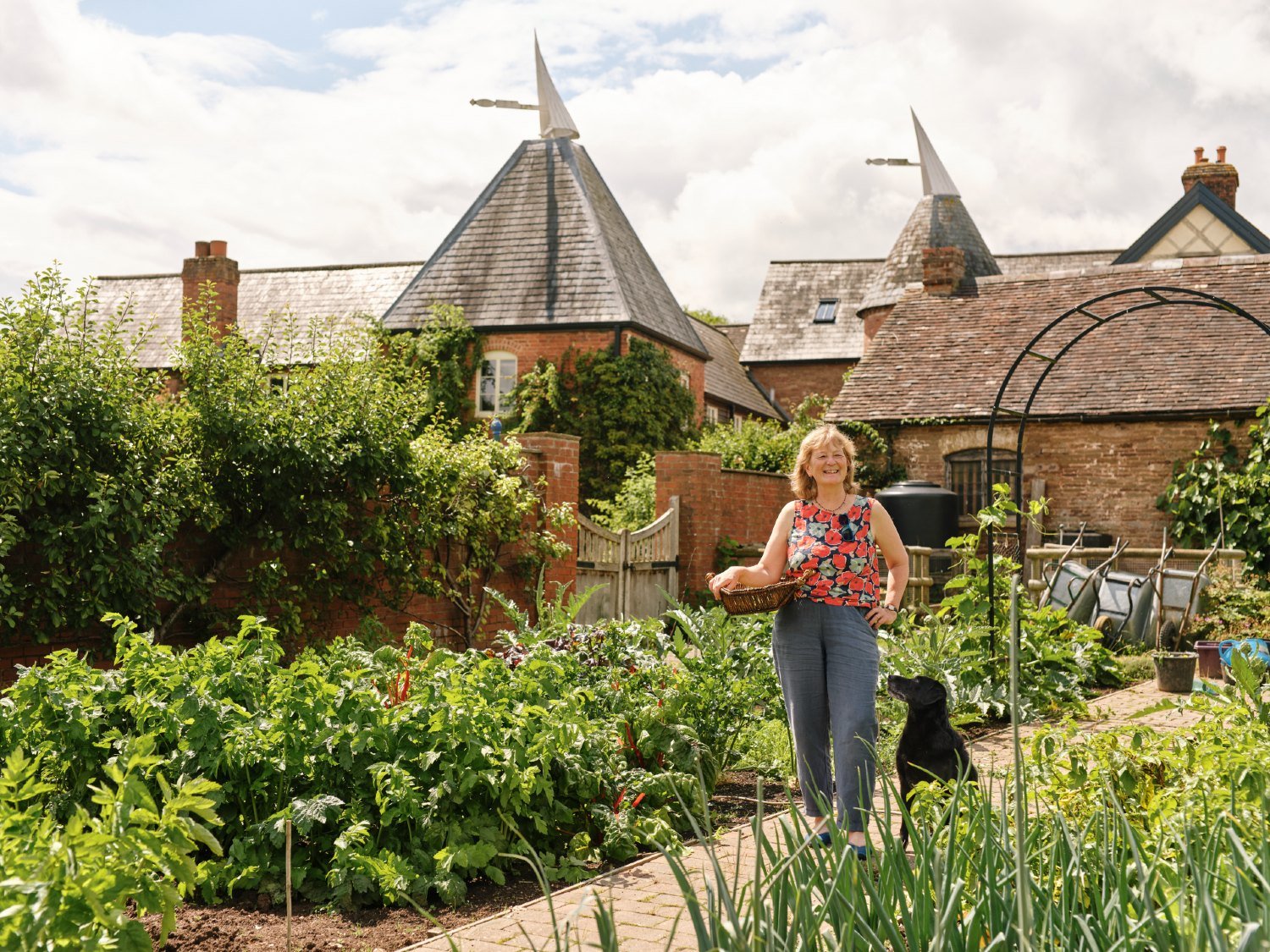The new standard for statement country homes
Today’s finest country homes combine craftsmanship, wow factor and all the comforts of metropolitan prime property
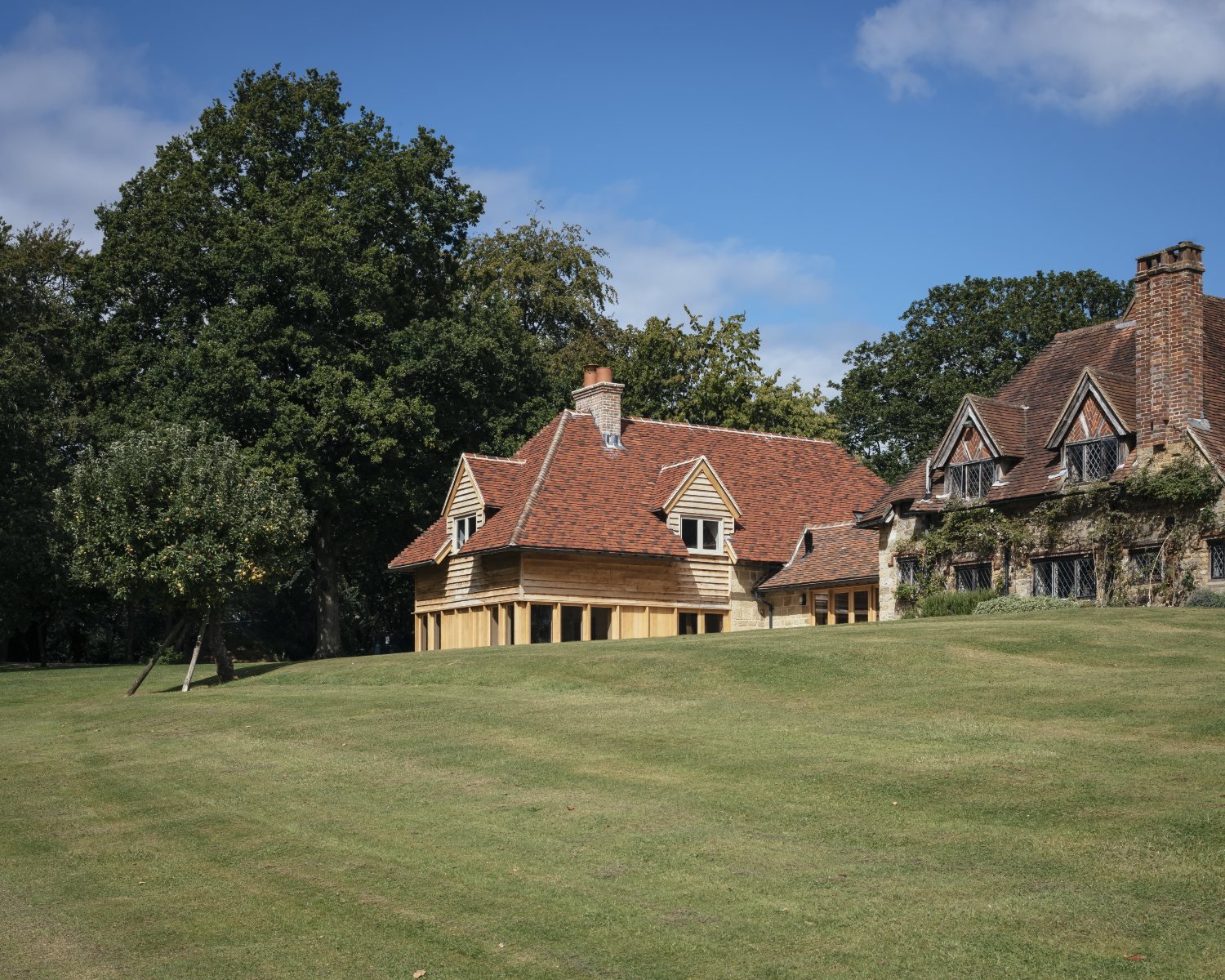
Whether it’s a reimagined farmhouse, a sensitive restoration of a manor house or a new-build nestled into a rural landscape, there’s rarely been such appetite for homes in the English countryside.
“The distance between town and country has narrowed significantly,” says architect Richard Parr. Those seeking to make their permanent home in the country expect more – better views, more light, larger rooms, no draughts or leaks, and technology that allows them to economically heat and run their houses for decades to come.
Parr and his colleagues specialise in melding craft traditions with contemporary design. Paradise Farm for instance, a family home in six hectares of equestrian farmland in Oxfordshire. Influenced by the landscape and the local vernacular, it uses traditional materials such as Norfolk thatch, English oak and ironstone. The building is formed of two connected wings positioned around a top-lit glazed gallery.
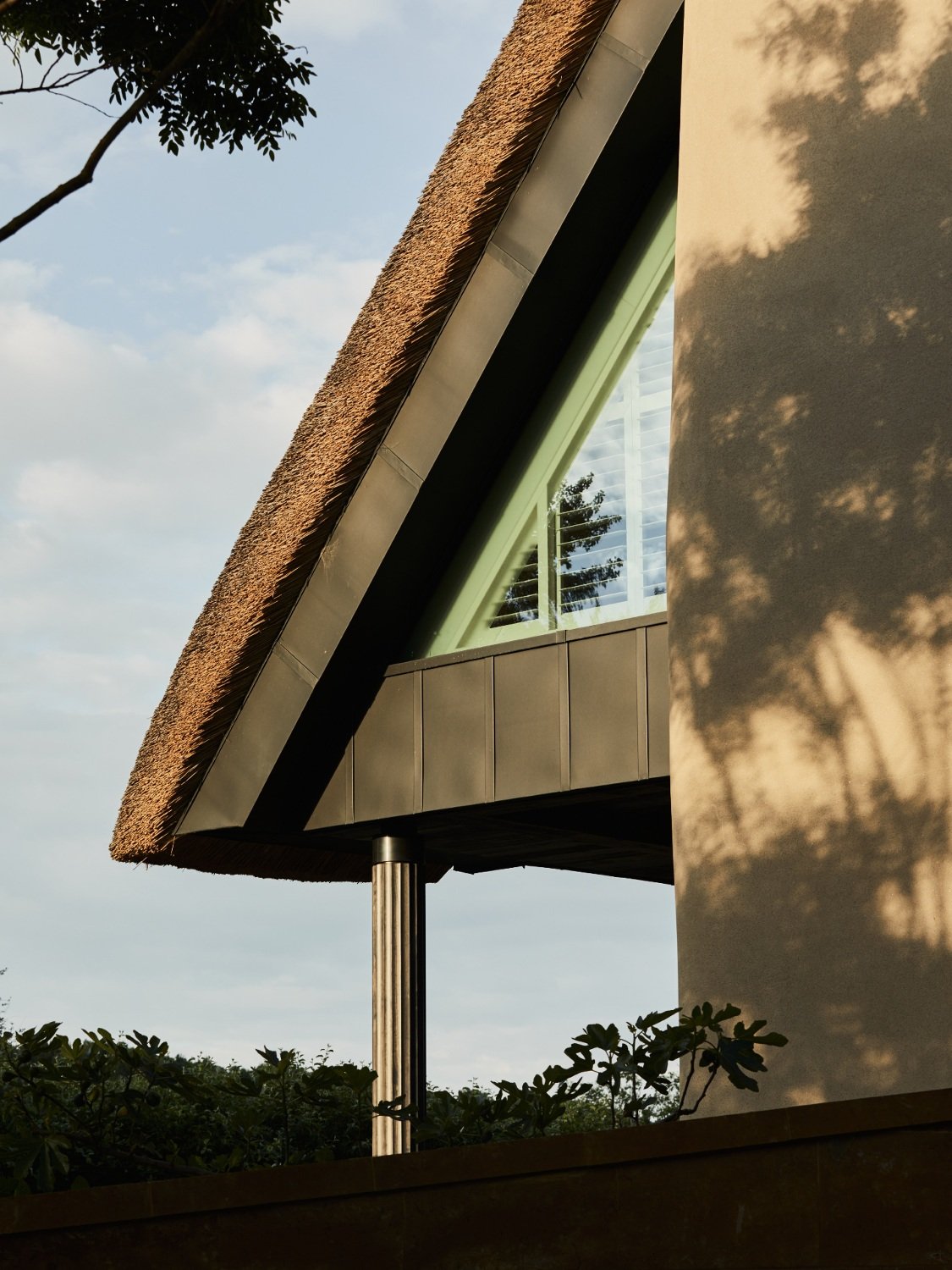
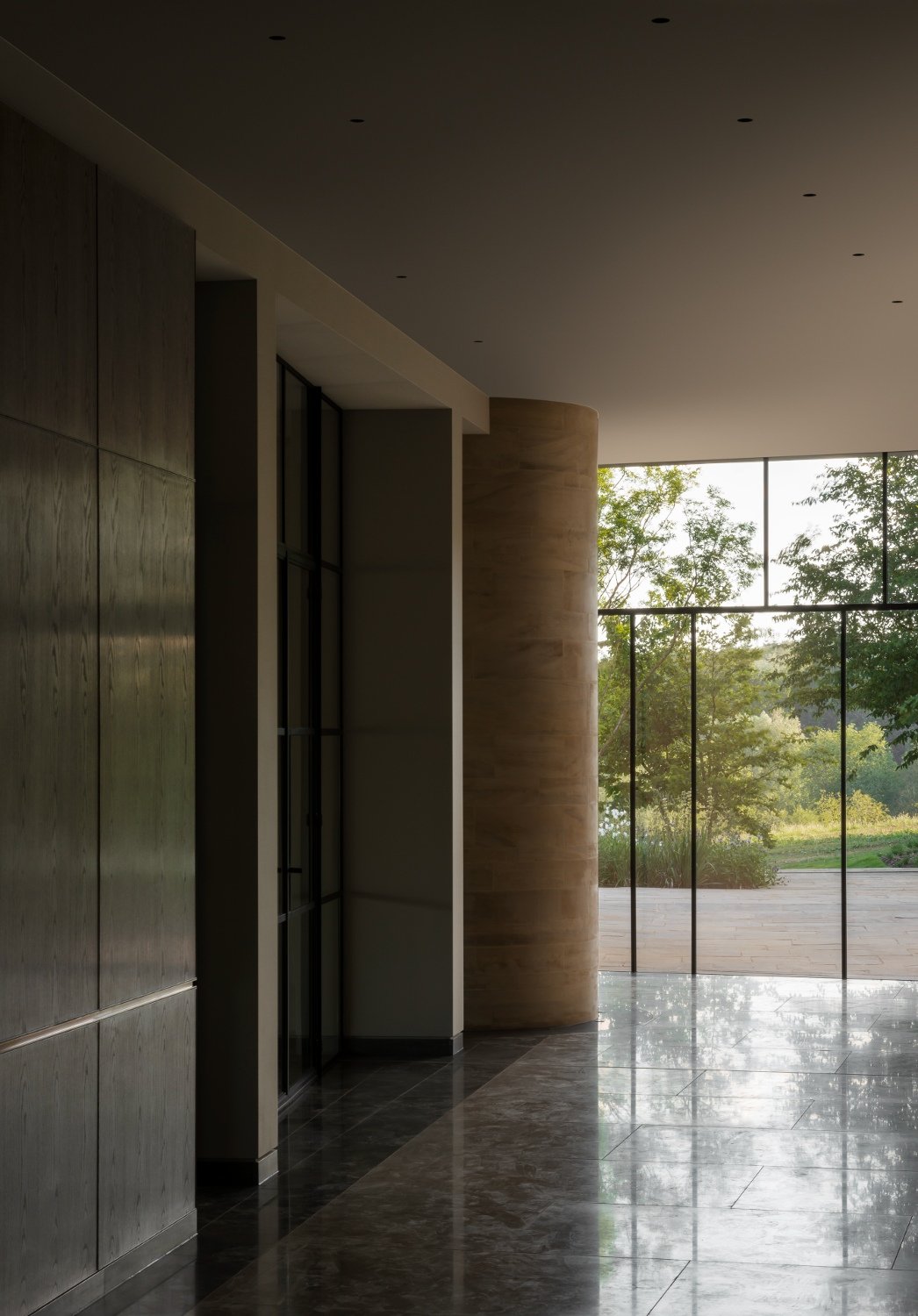
“Most people live in the present and love the past,” says Parr. “Being able to fuse those two together means you’ve got all the benefits of the now and the future, as well as the materials, proportions and connection to the landscape.”
This approach means homes like these sit within local building traditions without dominating. “I believe architecture should always relate to where it is,” says Robert Cox, one of the design directors at Adam Architecture. “It can’t be solely what happened in the past. It needs to take inspiration from that and apply a language current to contemporary culture, trends and technologies.”
He recognises a turn towards informal living, even in grander properties. “Clients often want an open-plan, living-kitchen-sitting room and everybody lives in that central hub,” he says.
The culture of the country has also changed, Cox adds. Homes are becoming easier to manage, with technology that can be upgraded as it evolves. The practice has a fabric-first approach when it comes to historic restorations, while new builds can accommodate solar panels and ground or air-source heat pumps.
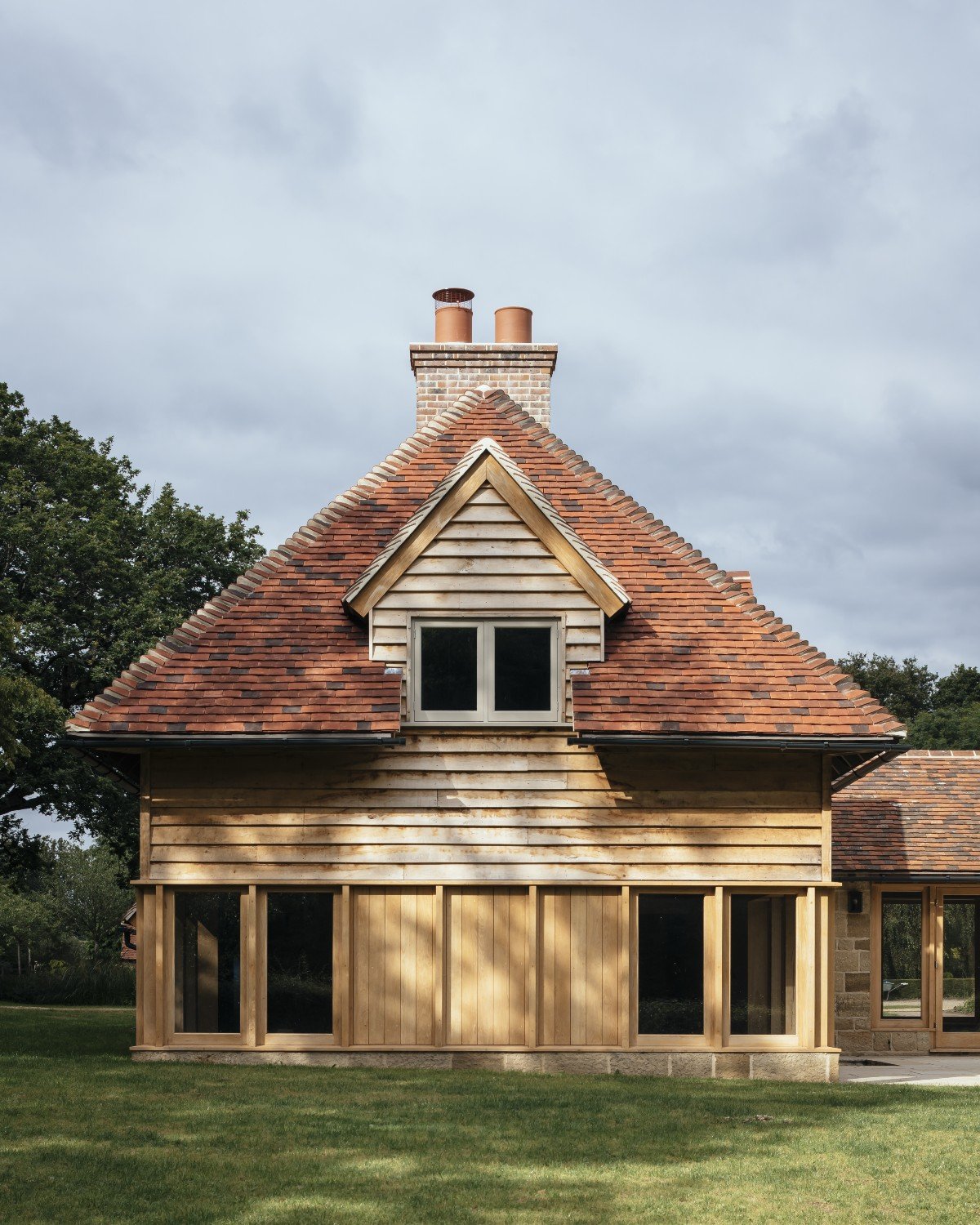
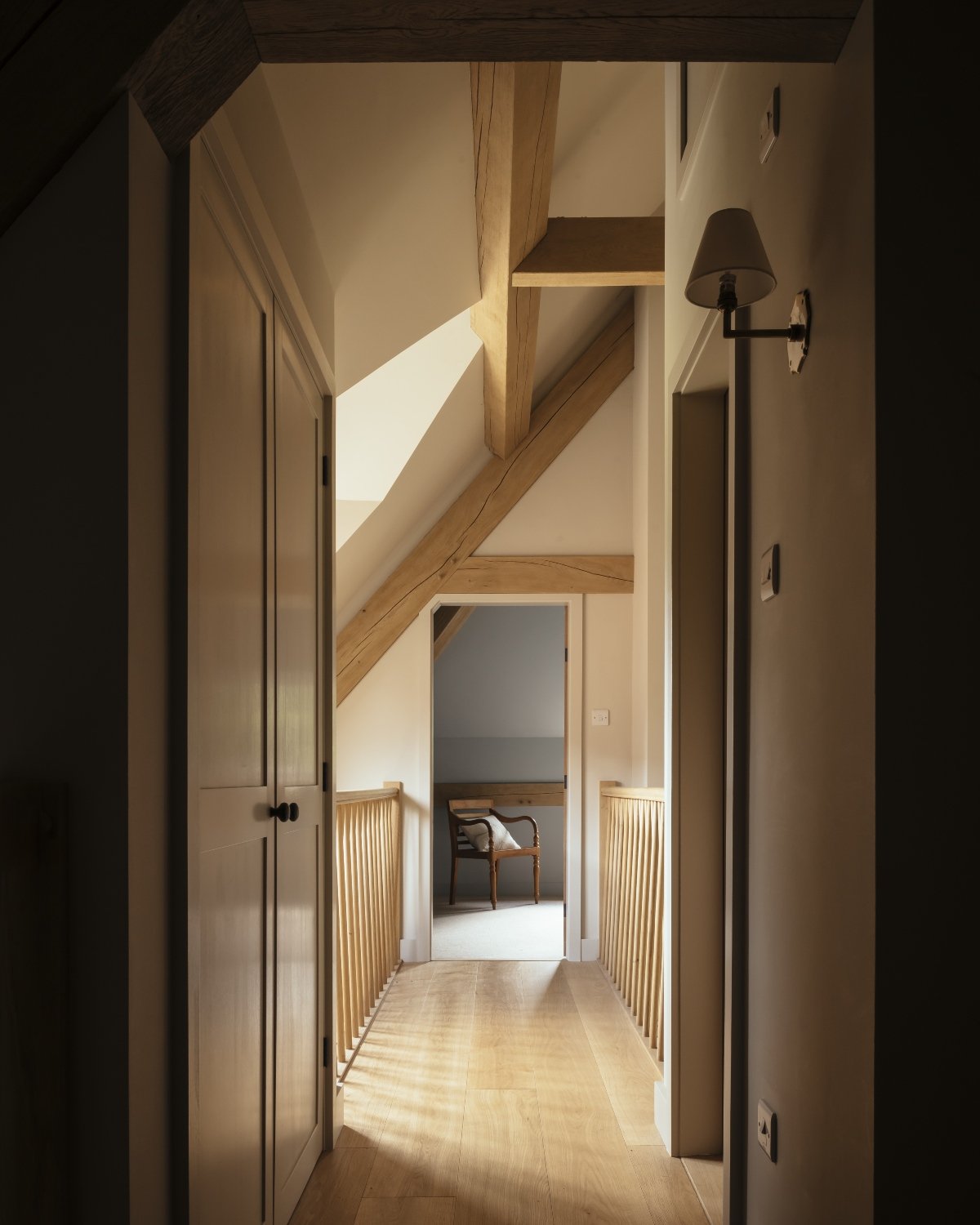
Paying particular attention to materials, local crafts and building types is something that Sussex-based architect Tom Turner also excels at, bringing a deep understanding of how historic properties can be sustainably adapted for contemporary life.
“A lot of farmhouses have very small windows, low ceilings and cellular spaces. Our challenge is to create something that feels spatially generous, has more light and better connection to the landscape,” he says. “Then we ask, can it be built in a sustainable way? We challenge the traditional ways of building to make all these things work.”
Working with tried-and-tested building forms means that Turner’s projects are sustainably built and suited to local conditions. “These building forms come from their timber framing, which has far lower embodied energy than steel or concrete. So, working with timber makes it visually well suited to the place and grounded in the area.”
Richard Parr feels the same. “Country homes want to be born out of the land they’re built on,” he says. “The more this happens, the more timeless and enduring they’ll be.”

