What will later living schemes look like in a post-Covid world?
The later living sector was going through a design evolution, even before recent events placed a spotlight on the way we live.
5 minutes to read
Greater investment from institutional capital has been a driving force behind modernisation and innovation in the sector. Much focus has been placed on safety, infection control and storage of PPE to keep both residents and staff safe. Design ideas around promoting outdoor communal space, in additional to external walkways and balconies to facilitate distancing in such communities have come to the forefront.
Here, we speak to leading development experts and architects for their views on the future for design post-Covid.
Better is possible with the right design and environment
Stewart Dean – Principal, Marchese Partners, London, commissioned by Guild Living
https://www.marchesepartners.com/
https://www.guildliving.co.uk/
The pandemic has made us think even harder about making sure spaces are amazing. If there were another pandemic and people couldn't get out, they need to know that they're in an environment where they can flourish. Being able to isolate and having separate access is key.
Some existing care facilities face the reality that physical distancing is simply not possible – buildings have not been designed with infection control in mind, leading to all those living in the premises being put at greater risk during a pandemic. But what if – with the right design – we could minimise the risks and control infection across later living communities? Important design considerations include:
- Care floor design – To enable social distancing by breaking down large overall communities into separate ‘households’ of groups of apartments within the buildings. There will be separate lobby access, separate lifts, and carers stationed to service each household.
- Separate facilities – Each household has its own kitchen, dining, and lounge area with their own access to facilities. In the event that an area needs to be in lockdown, residents can then comfortably live and access outside areas but in safe environments.
- Controlling risk and infection – A second floor drop-off area, providing a separate controlled access point to care floors, and a separate specified entrance for external services results in no cross contamination, enabling dirty storage to get out and clean storage in without crossing paths or passing the other residents.
Whilst controlling risk is vital during a pandemic, person-centric care is essential with a strong focus on preventing the isolation and loneliness often experienced by older people. It is about providing a choice for people as they age. With the right design, we can create environments where people feel safe but enable active, fluid movement within a space.
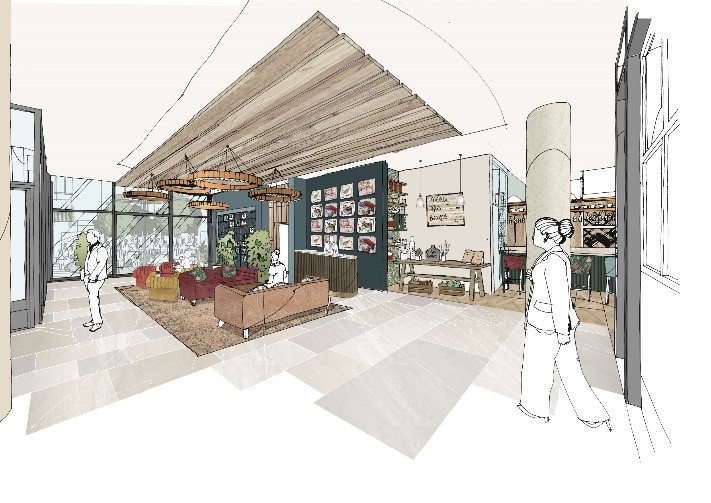 Entrance Lobby, Guild Living
Entrance Lobby, Guild Living
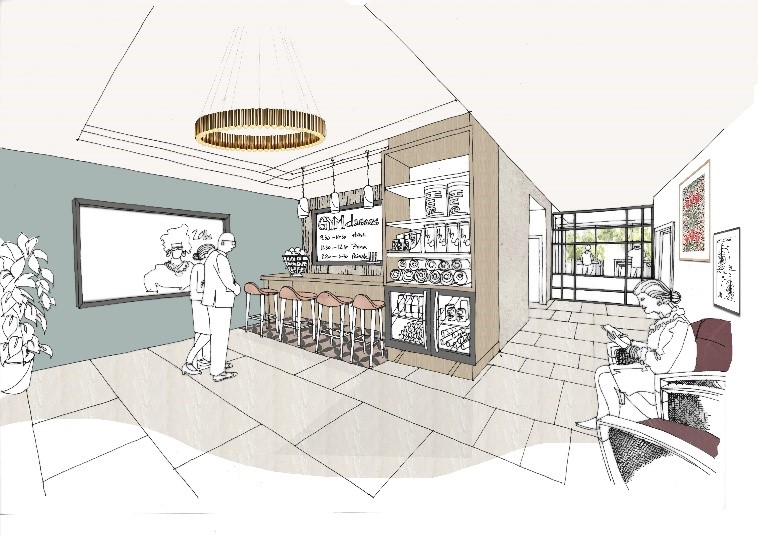 Wellness Entrance, Guild Living
Wellness Entrance, Guild Living
The post COVID high street
Rory O’Hagan – Director, Assael Architecture
http://assael.co.uk/
High Street Seniors Housing communities respond to the trend of declining retail space. We believe a rental model can catalyse a transformation of our town centres. We want to celebrate place and localism, use highly vernacular architecture with a nod to the sense of occasion of the High Street cinemas of yesteryear. We will reimagine the shopfront as the new community hub for residents and wider society alike, a ‘High Street Living Room’.
Amenities should be modest and flexible, ‘plugging into’ to High Street amenities. Layouts should be flexible to adapt to resident’s changing needs and allow ageing in place. Residents are ‘rightsizing’ not ‘downsizing’, most apartments should be at least 10% over minimum space standards. We want to promote independence and wellbeing, with residents curating and managing the programme of events that engage with the wider community.
Increasingly we are being asked ‘What does UK Build to Rent for Seniors look like?’. Rental propositions should be integrated with their wider neighbourhood, there is also an opportunity to diversify larger residential Build to Rent communities with a greater demographic mix using the amenities at different times throughout the day and evenings. Design, technology, operations and care should merge seamlessly to simplify resident’s lives, foster strong communities and promote wellbeing and independence. There is a strong alignment between the operational model and the promotion of community framed by the design response. We need scale to pay for the amenities, services and care, our challenge as designers is to create a sense of intimacy and individual character within a large housing development comprised of multiple buildings.
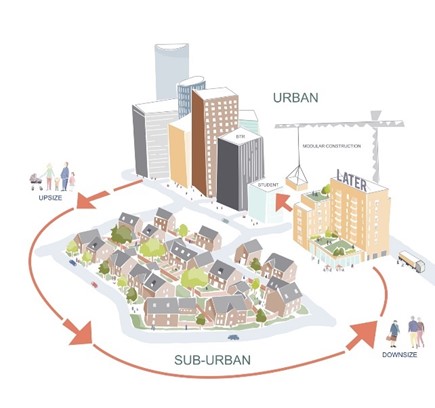
Impact of High Street Senior Living on wider family housing market
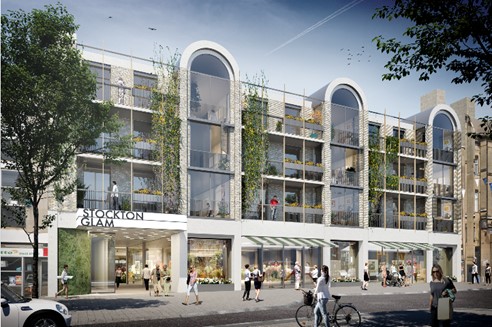
High Street Senior Living community, Stockton-on-Tees
Safe Happy & Together
Anne-Marie Nicholson – Partner, PRP Architects
https://www.prp-co.uk/
In the last few months building owners, managers and care staff have had to cope in unprecedented conditions to keep residents and each other safe, happy and together. Good design can hugely benefit mental and physical health and overall wellbeing in extreme circumstances. There are a number of good practice ideas for everyday infection control and social interaction that could be implemented.
- Main entrance for residents and visitors with separate for deliveries, inner and outer doors to operate independently, and sanitation facilities close by
- Natural ventilation, light and views out are scientifically proven to reduce the spread of respiratory viruses with open deck and balcony access bringing huge benefits
- Garden and external space is important for maintaining wellbeing and exercise
- Resident Deliveries via a generous shelf or cupboard outside each front door for parcels or meals.
- Movement within the building to plan for Passing and routes to move around the building to reduce contact points
- Storage for PPE, ventilators, sanitation equipment etc. should be planned for in necessary zones
- Staff changing, lockers and showering facilities provided inside a secondary staff entrance
- Access to the catering kitchen directly from the outside with dedicated staff hand washing/ changing space
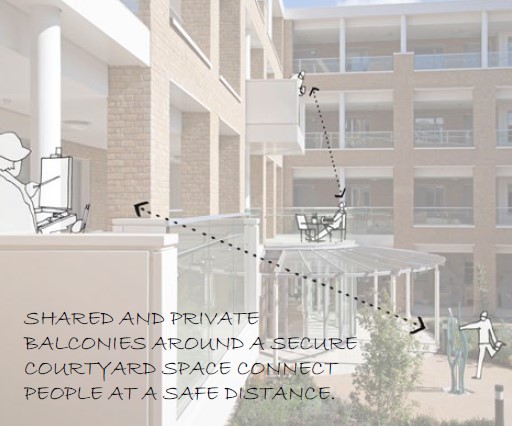
Design for spontaneous social interaction
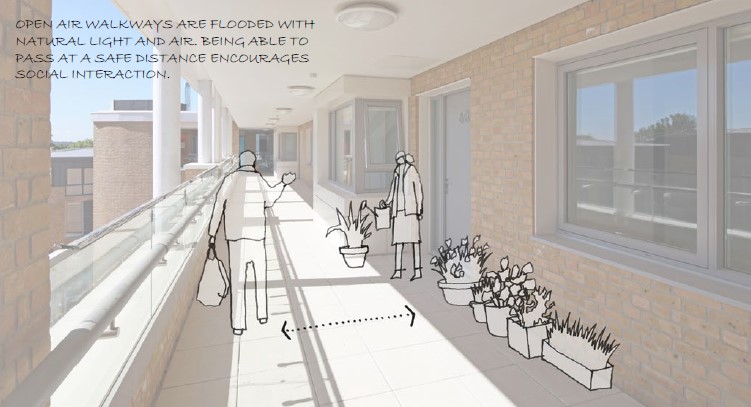
Design to maximise natural light and air
For more information, please contact Tom Scaife or Lauren Harwood.
Tom Scaife
Head of Senior Living
T: 07920 587843
E: tom.scaife@knightfrank.com
Lauren Harwood
Head of Senior Living Research
T: 07816 145672
E: lauren.harwood@knightfrank.com